This is me ...


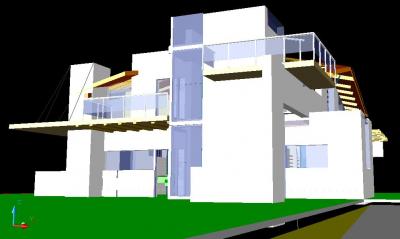
A new touch of gravity give up the racionalism feeling.
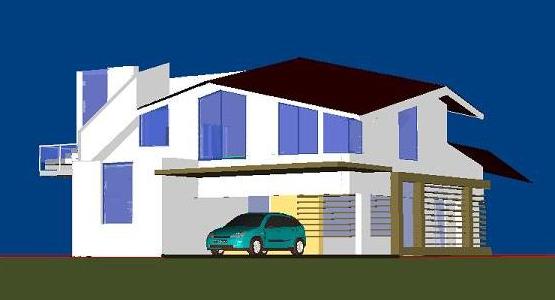
The east side is the most classic design part of the house, remembering subtly the typical construction of the Basque Country ( Baserri / Caserio ) Conceiving the shed like garage and placing the kitchen in the southeast corner of the building, to enjoy breakfast with the sunrise.
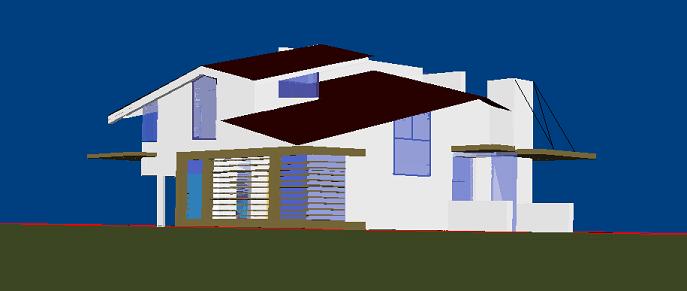
The strong and cold winds of the north are smoothed by the aerodynamic design of the top cover of the house. This is a genuine roof design never constructed until now. It looks like a classic two planes top cover but in fact is a four planes roof with rhomboid shapes. In addition the roof is connected in two different heights to obtain the sun rays of the sunset at the west-back of the house.
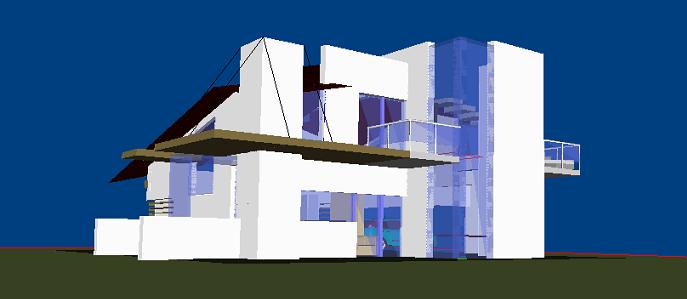
On the west side an impossible cascade ends the living room. Rain drops slide down slowly by the glass cascade. This is one of the elements of the building that interacts with the environment, regulating the ambient light inside living-room making a very nice atmosphere at sunset when it rains and reflecting the sparking light of fireplace situated at the west corner.
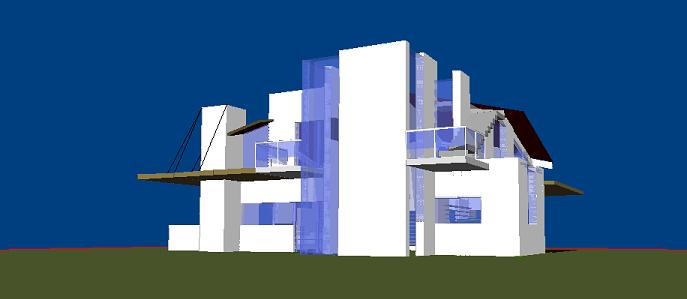
This is the Isil-Lur ( Silent Earth ) house in progress. A very modern house design, projected in the Bilbao Metropolitan Area north end. At the front, in the south side, symbolic shapes and big glasses rising from the inside of the earth to the sky as biologic essentials are the silent message from the earth to the element of power.